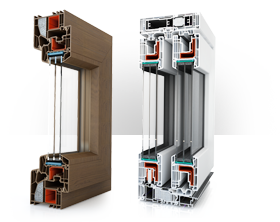Aluprof
MB-45 Office
the profile



Partition wall system
The MB-45 and MB-45 Office system are primarily designed for the construction of modern internal walls, both for home and office space. It allows to design and install functional and aesthetic partition walls, windows, doors - including sliding, swing, automatic, vestibules, glass-cases.
of profile building
coefficient of the glass
coefficient of the profile
Light and space
Glass partition walls are one of the modern arrangement trends, allowing for optical enlargement of the rooms, splendid dividing and opening to the light. Internal glazing does not require thermal insulation, but sound insulation and fire protection are important. The MB-45 and MB-45 Office partition systems are exactly what you expect. It is also the basis for special solutions: for MB-45D partitions and smoke-proof doors and for other doors in MB-45S.
Both systems are perfect for high-rise buildings. They divide space, using lightweight, yet robust glass divisions. The MB-45 is a feature of the hardened pane. The system is especially recommended for building walls in conference and office rooms with clearly marked doors. Such baffles are light and solid at the same time. From system elements it is possible to make permanent partition walls and full glass door leaf (turn and swing).
Freedom of design
The MB-45 and MB-45 Office system allows to freely divide the space according to various design ideas. The construction depth of 45 mm and the range of fillings from 2 to 25 mm give a lot of freedom in terms of different architectural concepts.
The MB-45 and MB-45 Office systems are compatible with each other. They have the same depth of all the frames and posts, so you can almost freely combine the profiles of both systems. The MB-45 OFFICE system is ideal for interior design changes by disassembling the connections and reassembling them, leading, for example, to changing the mounting angle or its function. The system is based on several base profiles which, after tightening the respective adaptation profiles, can function as a window frame, door jamb, crossbar or pillar. Hinges and door locks from Aluprof, Geze and WSS can be used.






