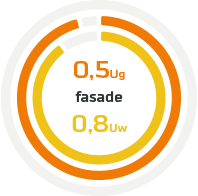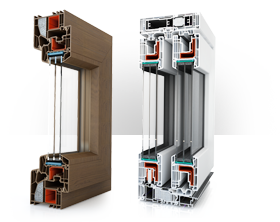Yawal
FA 50N
the profile



A comprehensive facade system
Glass walls, glazed roofs, glass spatial constructions - glass as an element of building concepts, there are no limits due to such systems as the FA50N. This is a system of aluminium profiles, which allows to make lightweight walls of any shape.
of profile building
coefficient of the glass
coefficient of the profile
Glass without borders
The FA50N system is equipped with a number of solutions that allow the facade to be freely shaped geometrically and colourfully. It allows to erect buildings in accordance with the most bold architectural projects in which almost all the outer walls are made of glass. Due to the innovative vertical and horizontal profile system, the glass ceases to be a material that is subject to restrictions. It opens new possibilities for the building industry, becoming the most distinctive sign of modern architecture.
In its basic variant, the FA50N system consists of vertical profiles (columns) and horizontal (bolts) with box section and standard width of 50mm. It is also possible to use columns with a depth of 16 to 189mm and bolts 11 to 135mm. The profiles designed for this system allow for the creation of curtain walls of both simple shapes and complexes - based on drawbacks, refractions, polygonal trajectories. The ability to bend profiles is the basis for obtaining custom shapes and realizing a variety of architectural visions.
The specificity of the system makes it possible to use materials of different values such as single and composite glazing, polycarbonate panels, composite panels and others. Glass smoothly can penetrate with other materials, giving each and every time a solid construction. Up to 48mm can be used to fit glass with excellent performance. Filling materials are assembled using aluminium strips of various shapes to provide a variety of visual effects, even the impression of a smooth glass surface without visible pressure profiles. In the facade field, you can integrate the opening elements (windows and doors) of any YAWAL system.
Safety and tightness
Glass used with large spatial pitch must also meet the highest safety and insulation requirements. The FA50N system has undergone research at a European research institute. It belongs to the group of the best casing walls available on the market, in terms of thermal, acoustic, watertight and air permeability.
- The system achieves favourable insulation parameters:
- Heat transmission coefficient of the frame Uf = 1.2 - 1.3 W / m2K - PN-EN 10077-2: 2005
- Acoustic insulation Rw = 38-53 dB - PN-EN ISO 717-1: 1999
- Waterproof RE 1200 - EN 12154: 2004
- Air permeability AE 1200 - PN-EN 12152: 2004
High wind load resistance and water tightness is obtained by using EPDM seals. The tightness of the profiles was checked for 1800 Pa.
System variants
The FA50N is a basic system used to make lightweight curtain-bolt walls. Individual variants are recommended for construction types with different expectations, eg. in terms of increased thermal insulation, various stylistic and visual solutions, or fire safety.
FA50N HI - high thermal insulation system
The FA50N HI variant is designed for high energy construction. It is also characterized by high water tightness and wind load resistance. Ideal for public buildings. Its thermal insulation performance is mainly due to the use of a unique foam insulator system and the ability to install twin-chamber glass.
The FA50N HI achieves a superb frame heat transfer coefficient of 0.63 W / m2K - PN-EN 10077-2, which makes it highly recommended for energy efficient and passive buildings.
FA50N SL - for smooth glass surfaces
The FA50N SL is designed for the construction of uniform glass surfaces without visible aluminium profiles.
FA50N HL / VL - stylist variant with decorative strip
The FA50N HL / VL variant allows for the construction of lightweight pillar-and-bolt wall panels in which the fastening elements are highlighted by a separate decorative strip, which creates an interesting and modern visual effect.
FA50N SW - for effective weathering
The FA50N SW is a structural window system that allows for the execution in the facade of parallel- retractable, pivoting or hinged window constructions. At the same time, the window harmoniously coincides with a uniform facade, because the aluminium sash profiles are invisible from the outside.
FA50N INV - with hidden sash effect
The FA50N INV is a system that allows the installation of windows which can be opened inside the building. The frame and the window sash are not visible from the outside of the facade.
FA50N PV - YAWAL SOLAR - for energy-efficient solutions
The FA50N PV - YAWAL SOLAR system is used to mount photovoltaic glass windows within lightweight curtain walls, roof coverings and other spatial constructions.
FA50N EI - walls with increased fire protection
The FA50N EI system provides high fire protection through the installation of fireproof glass panels and insulation panels within the aluminium frame construction.
FA50N REI 30 - roof with increased fire protection
The FA50N REI 30 system allows the construction of a glazed roof with high fire resistance. Fire retardant glass fillings and reinforcing sections with cooling inserts within the aluminium construction significantly increase the fire performance of the system.






