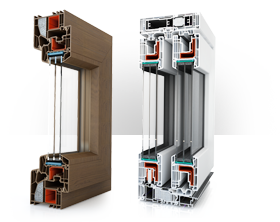Yawal
DP 150 THERMO
the profile



Sliding and lifting-sliding doors
The DP 150 system is designed for the construction of warm and reliable sliding doors. It allows the construction of very large glazing, so it is perfect for modern building projects where glass plays a major role. The new generation aluminium profiles are a guarantee of safe construction, where beauty goes hand in hand with high thermal and acoustic protection.
of profile building
coefficient of the glass
coefficient of the profile
For terraces, winter gardens and offices.
The DP 150 system allows the construction of doors for exterior and interior use in all buildings where large glazing projects require top-notch solutions. They are used in both housing and public utilities.
- They are used as an impressive outer partition in the role of:
- patio doors - the only partition separating the apartment from the outside,
- doors for aluminium- glass winter gardens (heated and unheated) built into the building,
- glass wall of heated winter garden or built-up terrace, combined with living space,
- exterior windows in residential buildings or public utilities.
- As an internal partition, they are successfully used for:
- construction of sliding walls in residential buildings,
- to arrange rooms and office boxes,
- for the construction of office buildings of various types (eg. racks, wardrobes with sliding doors).
Impressive glazing
The DP 150 system has been specifically designed for the construction of large glazing. It allows to make windows and doors up to 3000mm high and weighs up to 400kg.
The DP 150 system consists of three-chamber aluminium profiles with a thermal insert with a depth of 150 mm for the door frame and 66 mm for the sash. It enables the construction of windows and doors of different types of fillings (single glass, composite glass, also in triple glass packages of thickness from 8 to 50mm).
The system allows for the construction of spacious glass constructions with a height of Hs = 3000mm and its width Bs = 3000. The overall width of the construction is limited only to the lengths of the profiles offered by YAWAL, so you can further increase the glazing parameters in special design situations using complementary solutions.
Configurations without borders
The DP 150 system enables the production of sliding constructions in a variety of configurations and systems. The ability to connect with other YAWAL systems further extends the spectrum of design variants. The DP 150 door is also suitable for installation in facade systems.
- Additional advantages of the system are:
- increase the usable values of the construction (such as the elimination of door slamming effect, etc.) by application of lifting and sliding hardware,
- eliminate the threshold by sinking the lower part of the door frame in the floor,
- the possibility of making sliding doors with upper and lateral illuminators placed at an angle of 90 and 135 degrees with respect to the area of the door,
- effective thermal insulation protection - heat transfer coefficient Uf from 1.2W/m2K.
Three-lane door frame
DP profiles are also available within the DP 150 for multi-rail construction. The three-lane door frame extends the construction capabilities of the entire system. It allows to design and assemble doors in configurations inaccessible with a two-rail variant. The profile of the multi-rail frame consists of two independent profiles of such a designed shape that they can be combined using the appropriate method.






